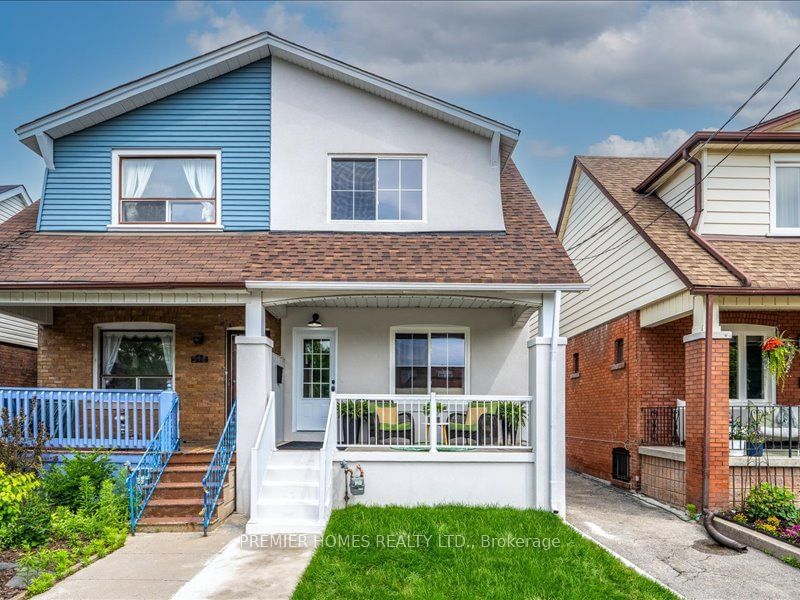$999,000
3-Bed
3-Bath
1100-1500 Sq. ft
Listed on 6/23/24
Listed by PREMIER HOMES REALTY LTD.
This Exquisite Reno Defines Turn-Key Located in the Danforth-Village area. Walking Distance to 2 Schools, Shopping, Church and 2 Subway Stations. A Magnificent Home Open Concept; Designer Kitchen with Quartz countertop and matching back splash, Under Cabinet Lighting, Large stainless Steel Farmers Fink, Center-Island Kitchen; Pocket door in Kitchen; Stainless Steel Appliances; Main Floor Powder Room. & Walk-In Closet, Fully Finished Basement with In-law potential. Services are Roughed in; Flush Hardwood Floor Registers; Pots lights; All Renovations Completed With Necessary Permits (Building, Plumbing, HVAC, Electrical). 2 Kitchen Pantries; All Appliances are New. Finished Basement is Over 8 feet High.
Furnace, AC, Humidifier, All New Electrical, Drains, Plumbing, Ducting, 200 AMP Elec. Service, Extra Large Garage With new Singles (June 2024), Garage Door Opener,
To view this property's sale price history please sign in or register
| List Date | List Price | Last Status | Sold Date | Sold Price | Days on Market |
|---|---|---|---|---|---|
| XXX | XXX | XXX | XXX | XXX | XXX |
| XXX | XXX | XXX | XXX | XXX | XXX |
E8470698
Semi-Detached, 2-Storey
1100-1500
6+1
3
3
1
Detached
1
51-99
Central Air
Fin W/O, Sep Entrance
N
Brick, Stucco/Plaster
Forced Air
N
$5,015.00 (2024)
120.00x19.67 (Feet)
